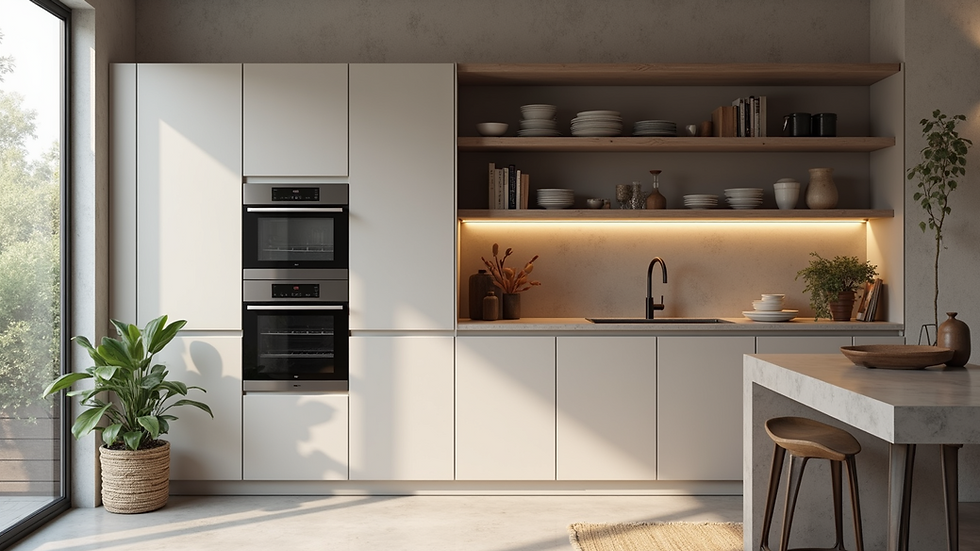Open-Plan Kitchen Ideas for Modern Living
- Seth James
- Oct 7
- 4 min read
Creating a kitchen that blends style, functionality, and comfort is a top priority for many homeowners today. The kitchen is no longer just a place to cook; it has become the heart of the home where families gather, entertain guests, and enjoy daily life. One of the most popular trends in home design is the open-plan kitchen, which offers a spacious and inviting atmosphere. This article explores practical and creative kitchen renovation ideas to help you transform your space into a modern living hub.
Innovative Kitchen Renovation Ideas to Transform Your Space
When planning a kitchen renovation, it’s essential to focus on both aesthetics and usability. Here are some ideas that can elevate your kitchen’s look and feel:
Maximise Natural Light: Large windows or skylights can brighten the space, making it feel larger and more welcoming. Consider light, neutral colours for walls and cabinets to reflect light effectively.
Smart Storage Solutions: Use pull-out shelves, corner carousels, and built-in organizers to keep your kitchen clutter-free. Vertical storage can also help utilise wall space efficiently.
Multi-functional Islands: Kitchen islands are perfect for additional counter space, storage, and seating. Incorporate features like built-in cooktops, sinks, or wine racks to enhance functionality.
Sleek Appliances: Choose modern, energy-efficient appliances that blend seamlessly with your cabinetry. Integrated appliances create a clean, cohesive look.
Durable Surfaces: Opt for materials like quartz or granite for countertops that are both stylish and easy to maintain.
These ideas can be tailored to fit various kitchen sizes and layouts, ensuring your renovation meets your specific needs.

Understanding the Importance of Open-Plan Kitchen Renovation Ideas
Open-plan kitchens have become a staple in contemporary home design. They break down walls to create a seamless flow between the kitchen, dining, and living areas. This layout encourages social interaction and makes the space feel more expansive.
One of the best ways to achieve this is by incorporating open-plan kitchen ideas that suit your lifestyle. For example, a kitchen island can act as a natural divider between cooking and living spaces while providing extra seating for guests. Using consistent flooring throughout the open area also helps unify the space visually.
When renovating, consider how you use your kitchen daily. Do you entertain often? Do you need a quiet spot for homework or work? Designing with these questions in mind will help you create a functional and inviting open-plan kitchen.

What is the 3x4 Kitchen Rule?
The 3x4 kitchen rule is a practical guideline used to optimise kitchen layout and workflow. It suggests that the main kitchen work triangle - the sink, stove, and refrigerator - should fit within a 3 by 4-meter area. This arrangement ensures that these key points are close enough for convenience but spaced enough to avoid crowding.
Applying this rule can improve efficiency by reducing unnecessary movement during cooking. It also helps in planning cabinetry and appliance placement to maximise counter space and storage.
For smaller kitchens, adhering to the 3x4 rule can make the space feel less cramped and more functional. In larger kitchens, it can guide the creation of multiple work zones, allowing several people to cook simultaneously without interference.
Stylish and Practical Design Elements for Modern Kitchens
Incorporating stylish yet practical elements can elevate your kitchen renovation. Here are some design features to consider:
Open Shelving: Display your favourite dishes or cookbooks while keeping essentials within reach. Open shelves add personality and make the kitchen feel airy.
Statement Lighting: Pendant lights over the island or dining area can serve as focal points and improve task lighting.
Bold Backsplashes: Use colourful tiles or unique patterns to add character and protect walls from splashes.
Mixed Materials: Combine wood, metal, and stone for a layered, textured look that adds warmth and interest.
Eco-Friendly Fixtures: Install water-saving faucets and energy-efficient lighting to reduce your environmental footprint.
These elements not only enhance the kitchen’s appearance but also improve its usability and comfort.

Tips for Seamless Integration of Kitchen and Living Spaces
To create a harmonious open-plan area, consider these tips:
Consistent Colour Palette: Use complementary colours in both kitchen and living areas to create a cohesive look.
Furniture Placement: Arrange seating to encourage conversation and maintain clear pathways.
Zoning with Rugs and Lighting: Define different areas with rugs or varied lighting styles without using physical barriers.
Hidden Storage: Keep clutter out of sight with clever storage solutions to maintain a clean, open feel.
Acoustic Considerations: Use soft furnishings and sound-absorbing materials to reduce noise between spaces.
By thoughtfully integrating these elements, your open-plan kitchen and living area will feel balanced and inviting.
Bringing Your Kitchen Renovation Ideas to Life
Embarking on a kitchen renovation is an exciting opportunity to create a space that reflects your style and meets your needs. Whether you’re updating a small kitchen or designing a large open-plan area, careful planning and attention to detail are key.
Consider consulting with professionals who specialise in kitchen and home extensions to ensure your vision is realised efficiently and beautifully. With the right approach, your kitchen can become a stunning and practical centrepiece of your home.
Explore more about open-plan kitchen ideas to find inspiration and expert guidance for your next renovation project.








Comments